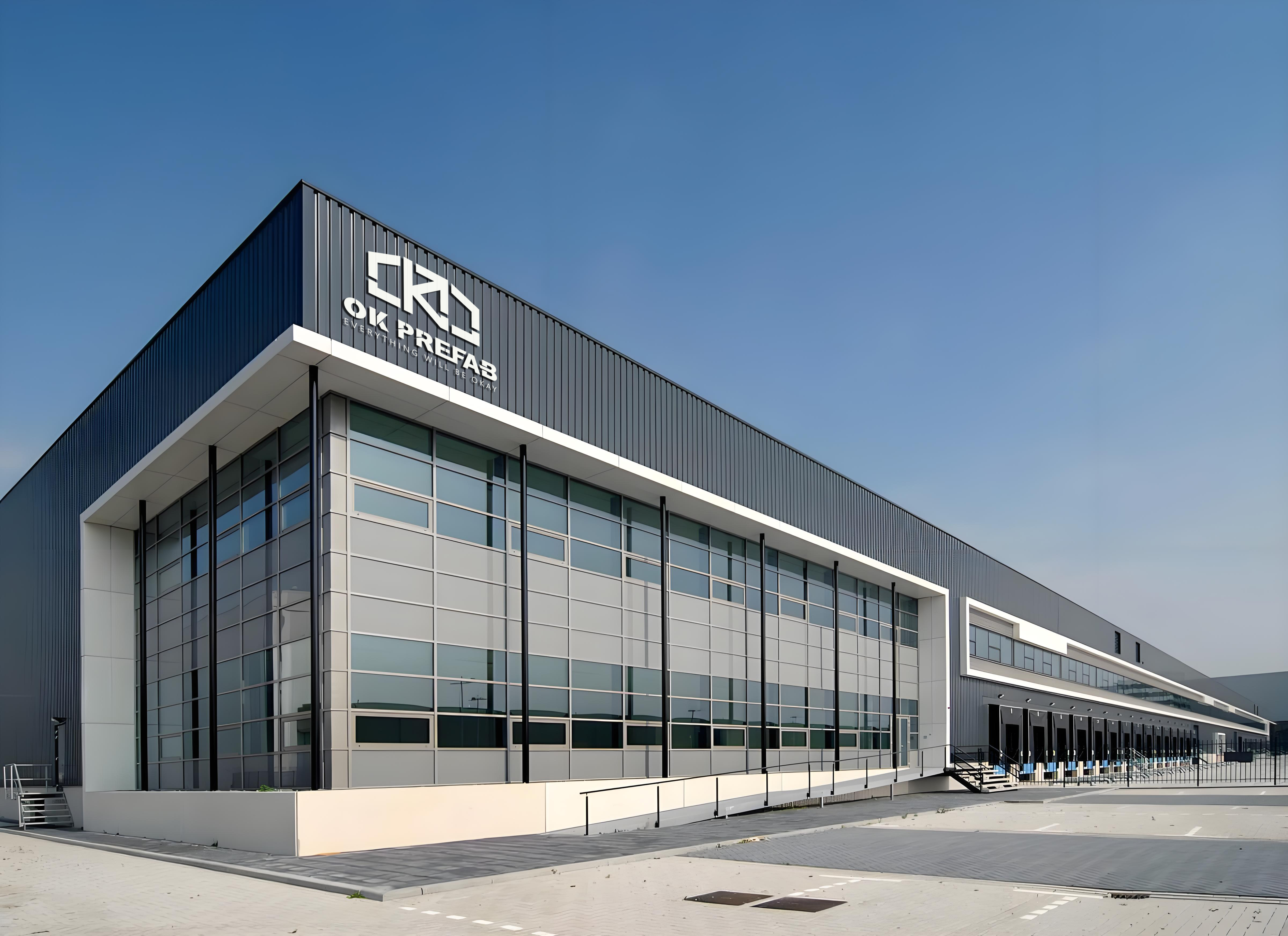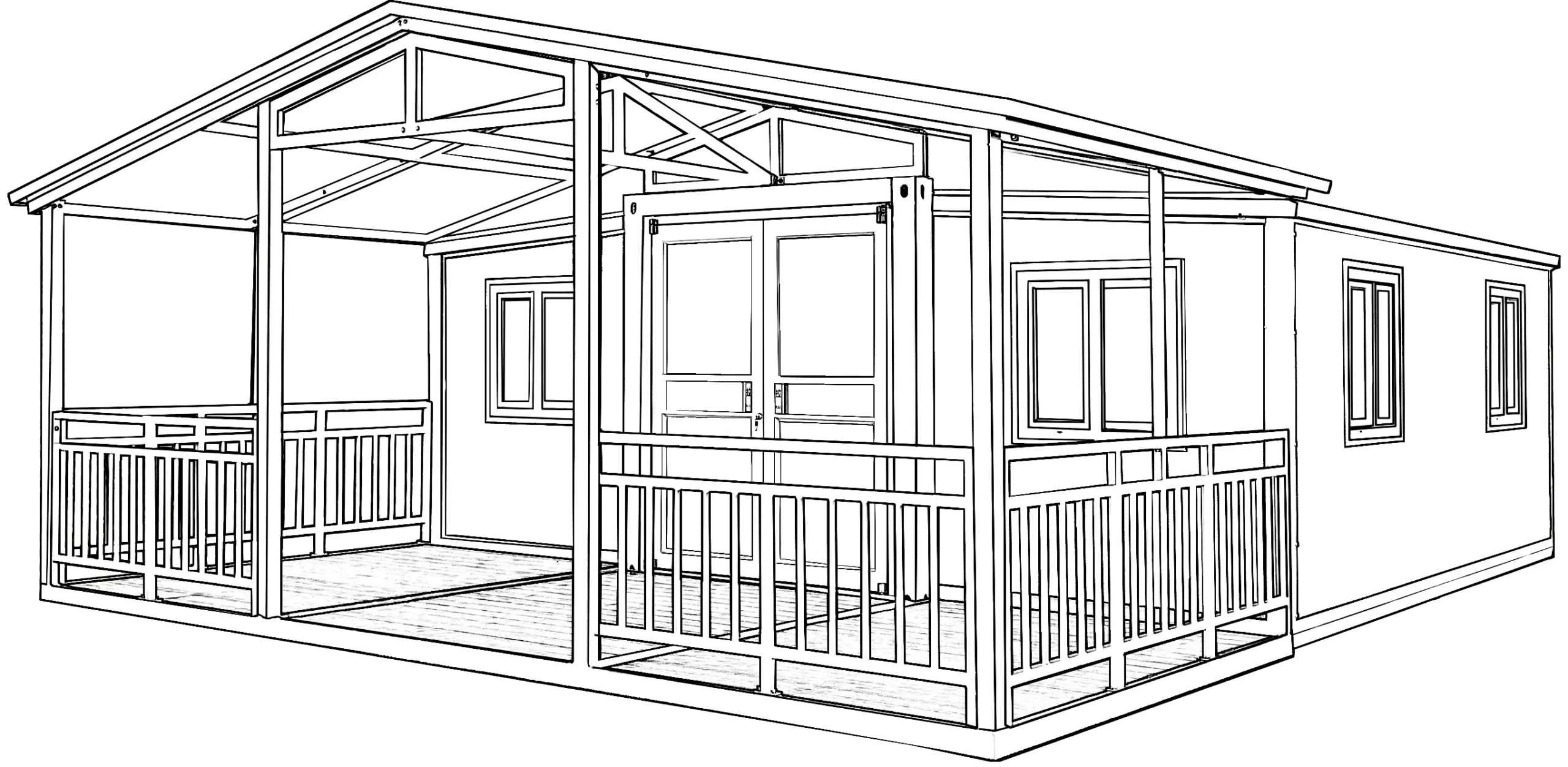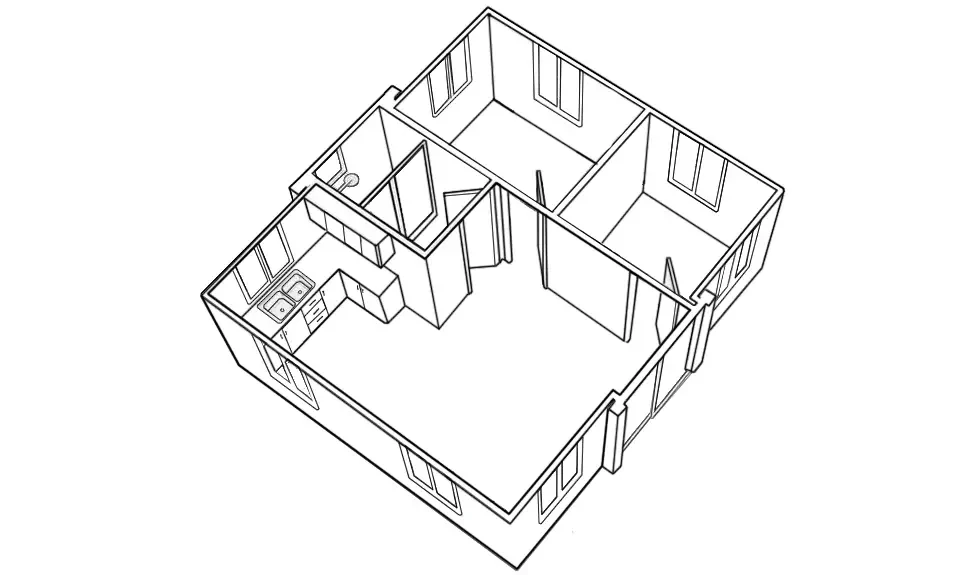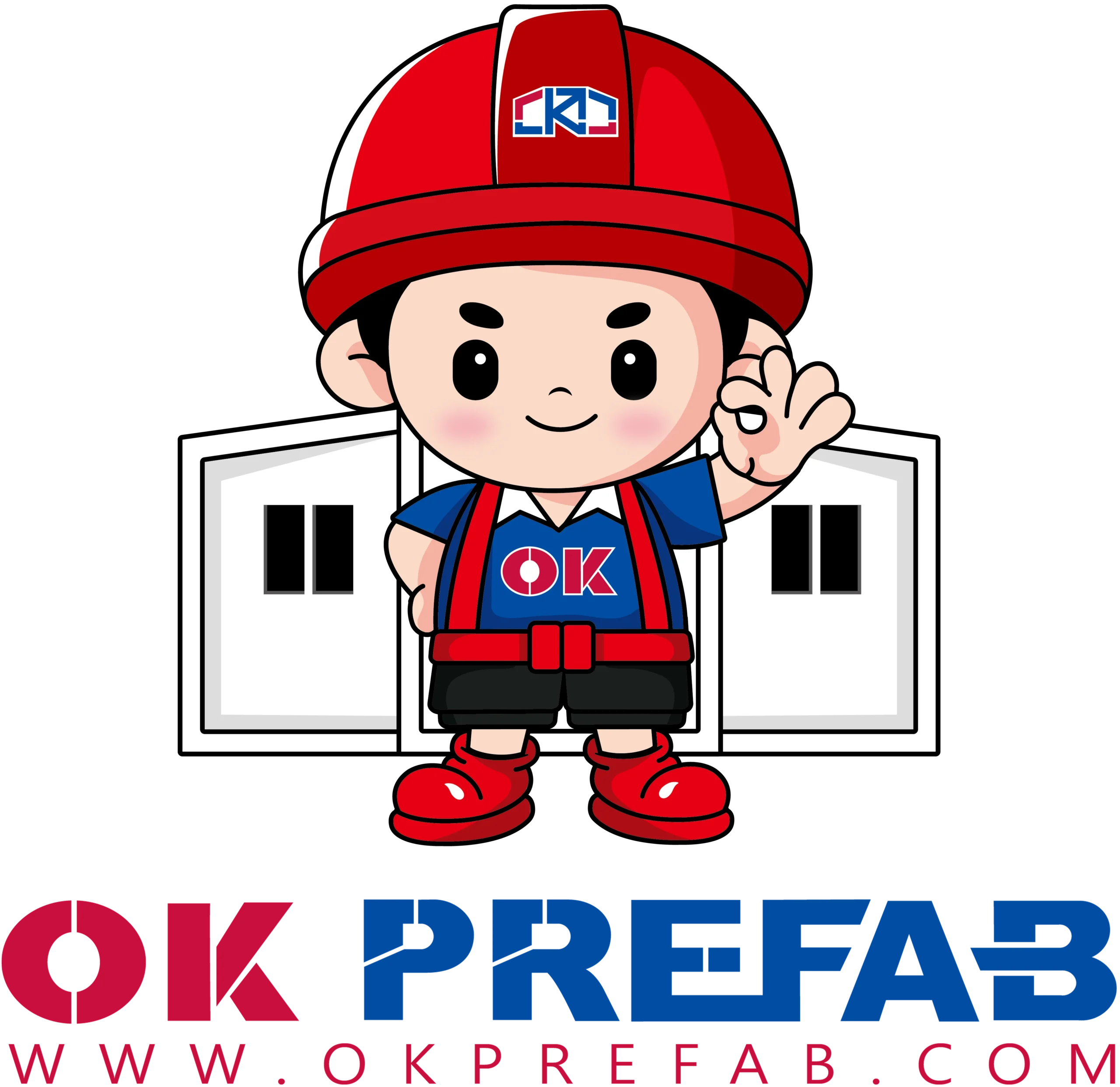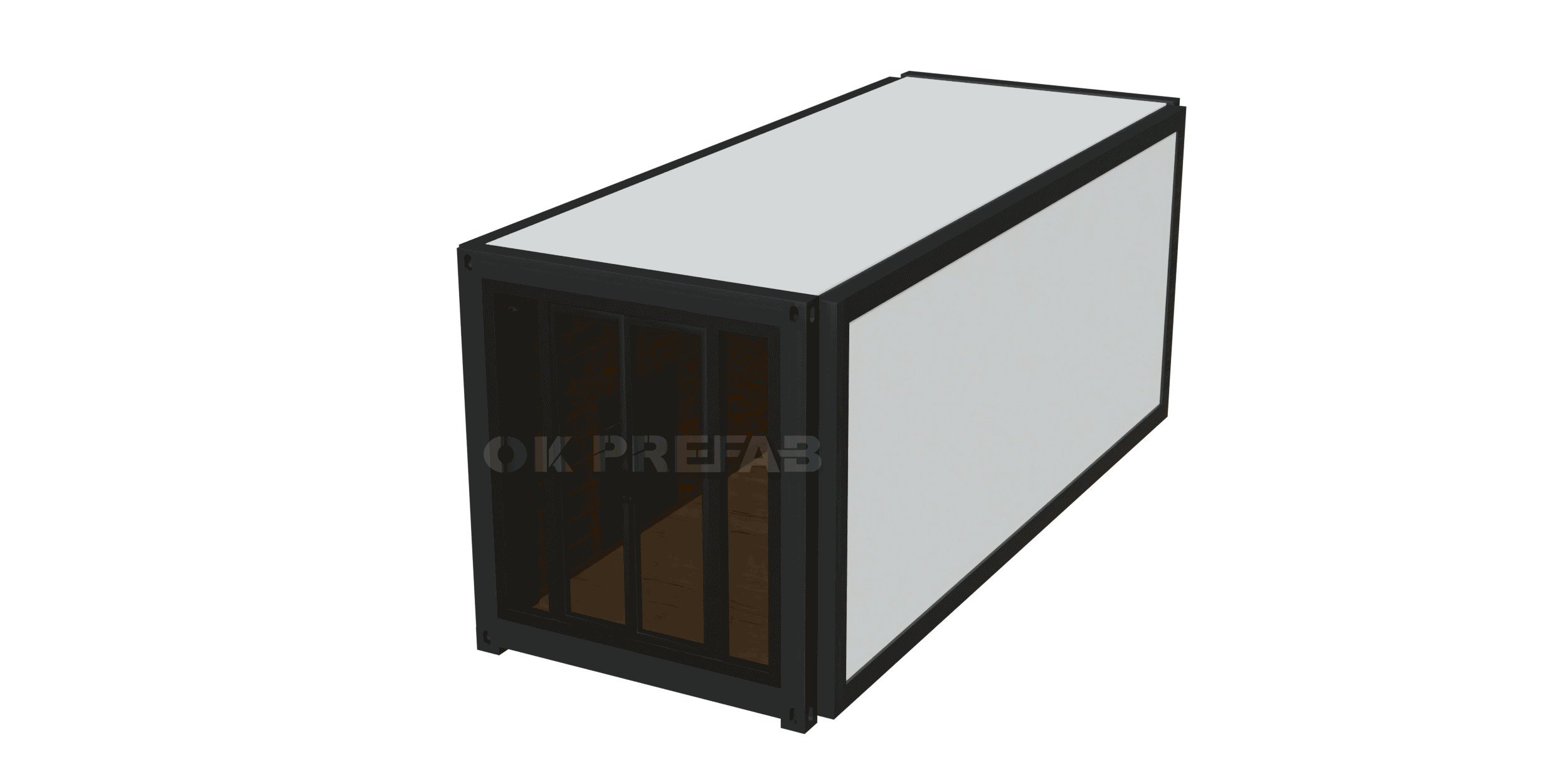
EXPANDABLE HIGHLIGHT
Expandable container house core innovation lies in thebilateral wing-panel structure, which can expand the house into a three fold composite space within 15 minutes. The product employs a high-strength weather-resistant steel frame and composite insulated panels, with interior features including a foldable bathroom unit and an adjustable bed-cabine tsystem, meeting diverse needs such as residential, office, and commercial display applications.
WORTH KNOWING INFORMATION ABOUT
EXPANABLE CONTAINER HOUSE
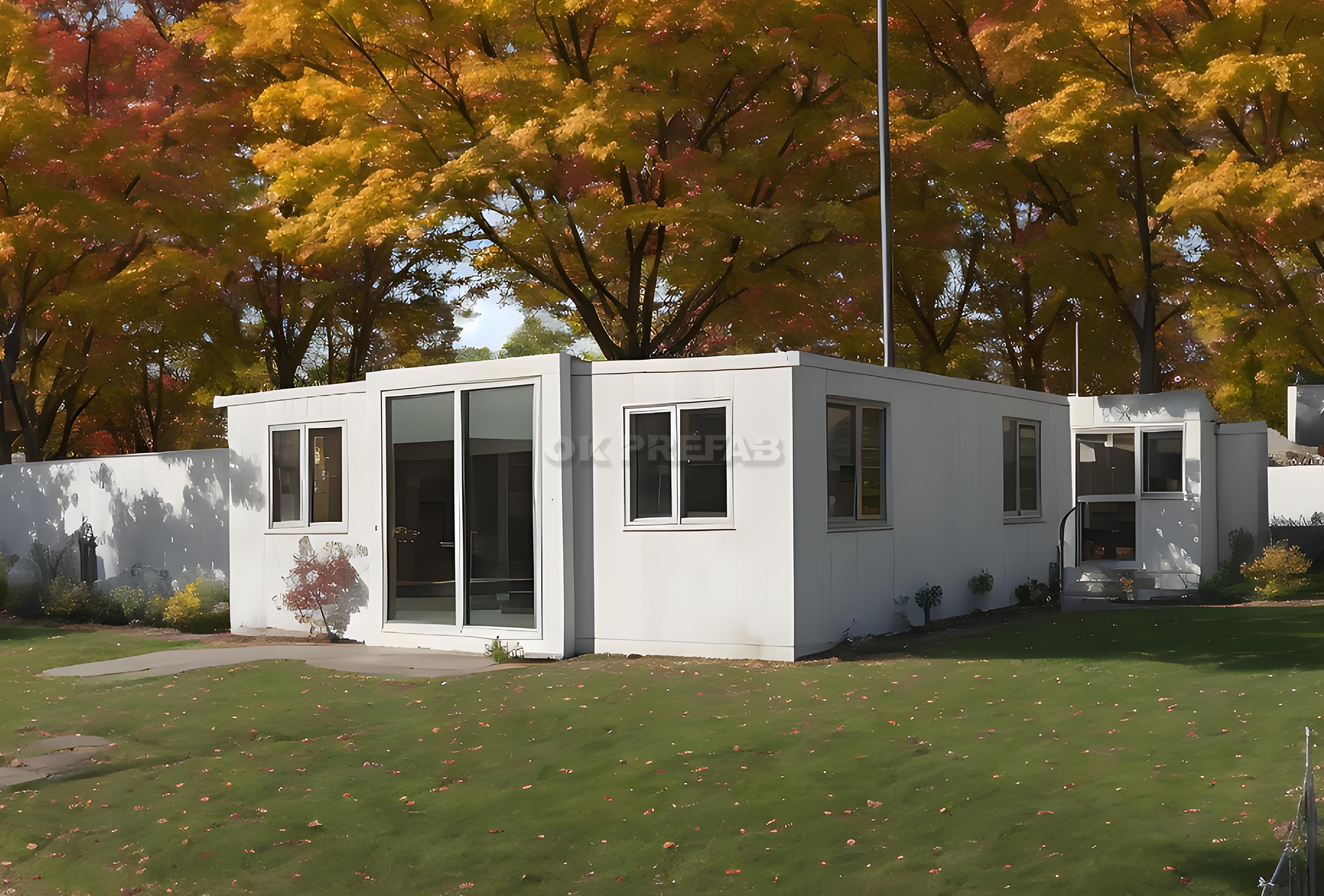
Easy quick installation
The deployable container house adopts a revolutionary modular design, enabling a single box to quickly transform from a standard container form to approximately three times the usable space for installation.
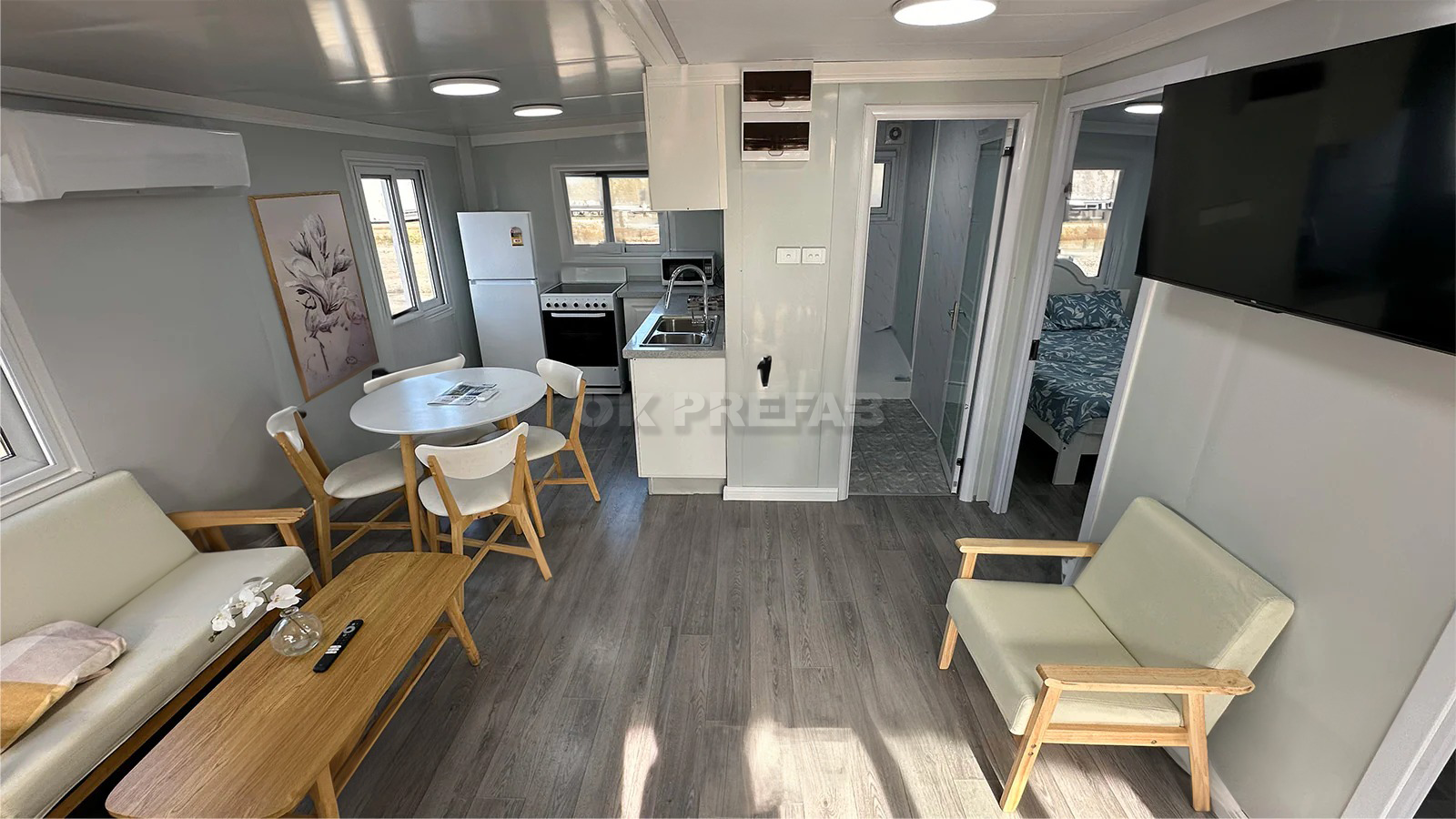
Fully equipped
In the design of the house, the integrated configuration of the kitchen and bathroom can be seamlessly connected, achieving a leap from basic living to high-quality living scenarios, and taking into account both rapid deployment and long-term usage requirements.
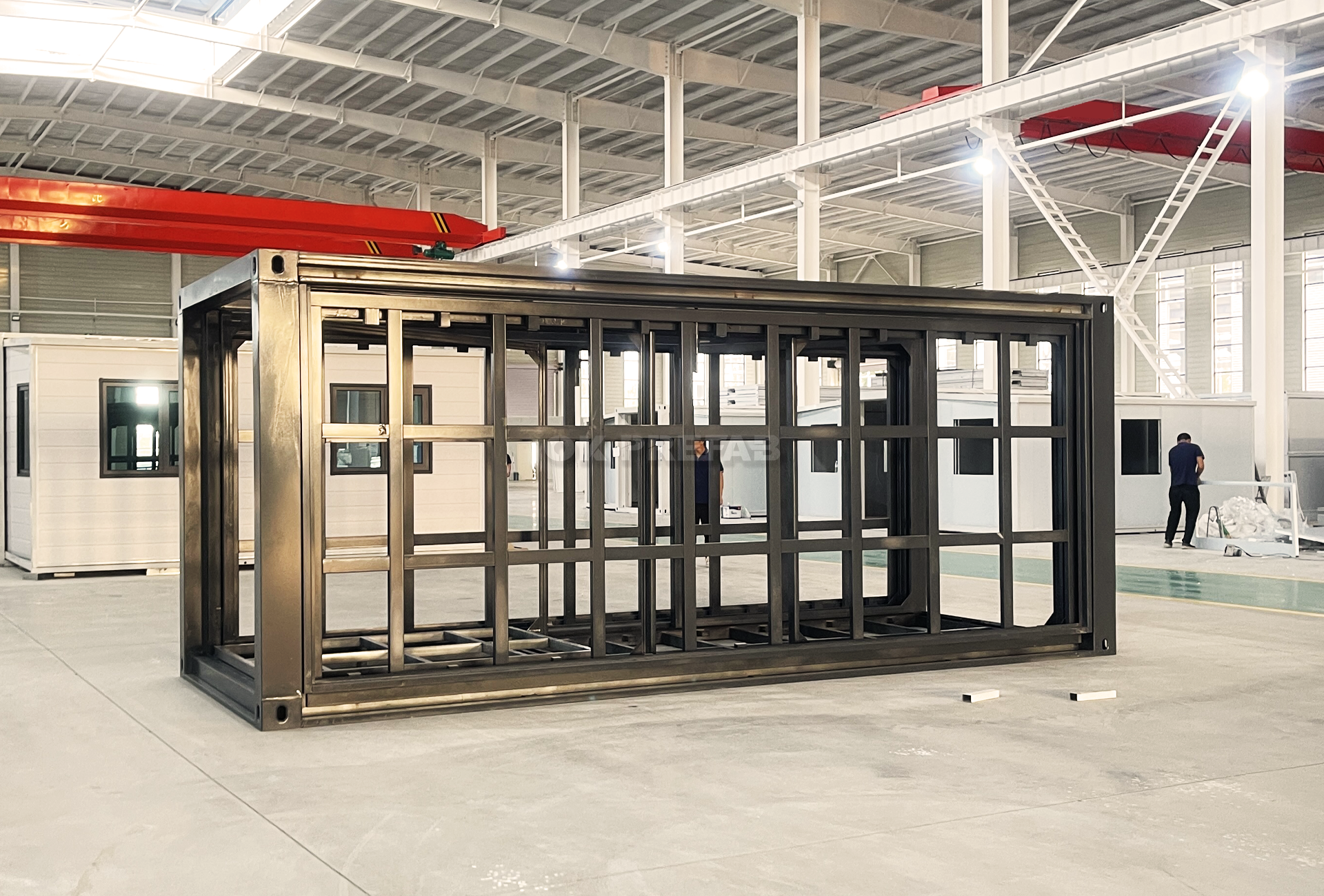
Good quality material
The construction material system of the house takes the durability throughout the entire life cycle and the adaptability to extreme environments as the core. Through composite material selection and structural mechanics optimization, it achieves all-round high-strength performance from the main frame to the extended components.

easy cleaning
House integrates an anti-pollution material system and a structure design without dead corners, breaking through the pain point of high cleaning and maintenance costs in traditional temporary buildings
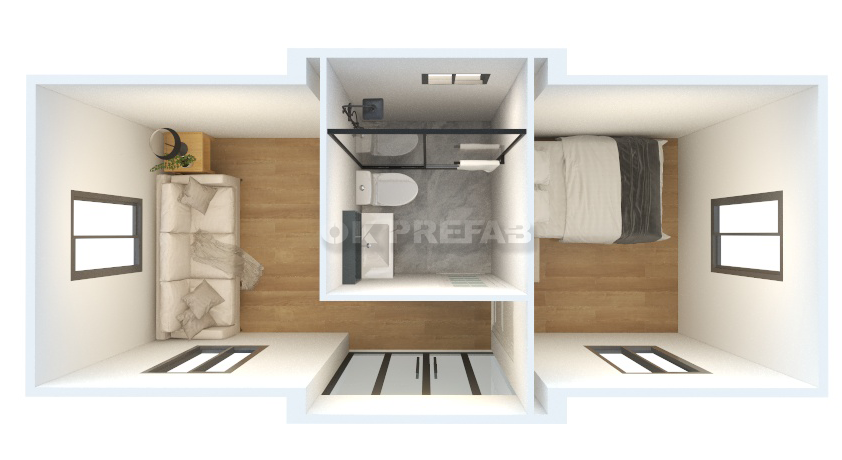
10 FT PREMIUM

18.5㎡

Preinstalled wiring and pipe

Bedrooms

Living room

Bathroom

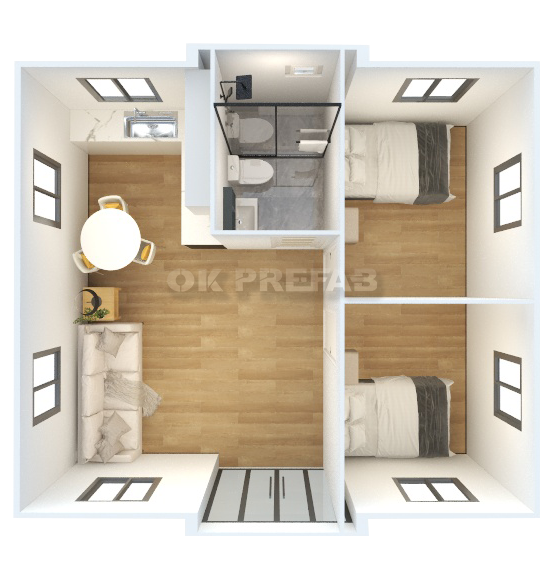
20 FT PREMIUM

37㎡

Preinstalled wiring and pipe

2 Bedrooms

Living room

Bathroom

Kitchen

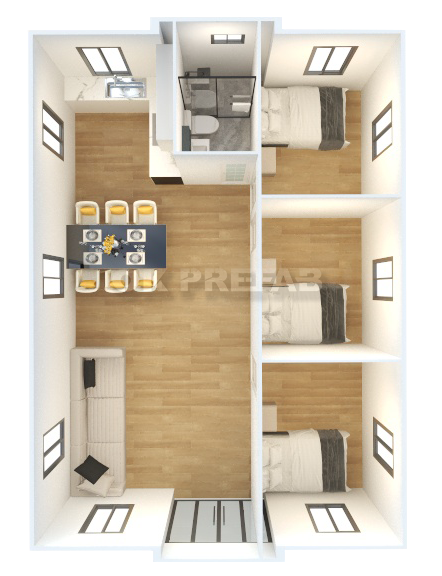
30 FT PREMIUM

56㎡

Preinstalled wiring and pipe

3 Bedrooms

Living room

Bathroom

Kitchen

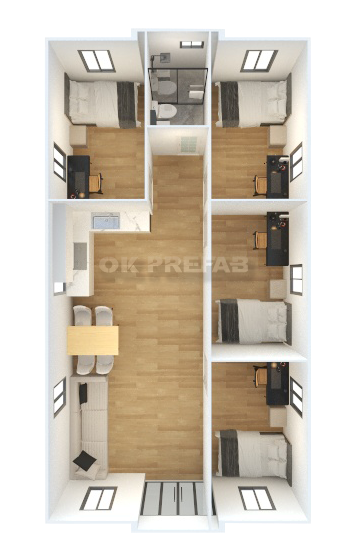
40 FT PREMIUM

73㎡

Preinstalled wiring and pipe

4 Bedrooms

Living room

Bathroom

Kitchen

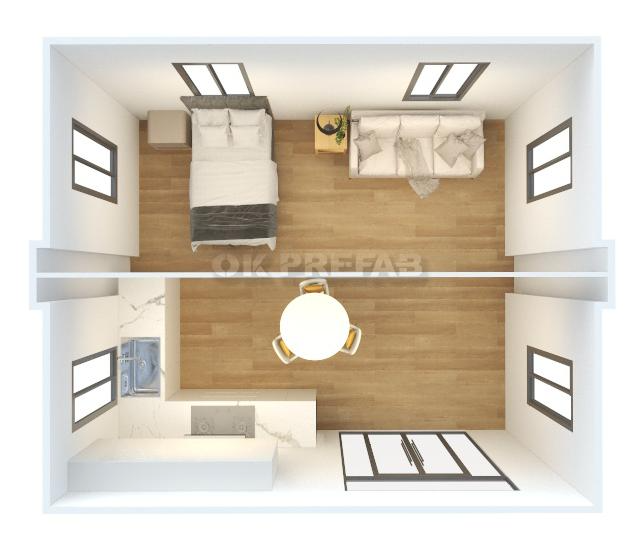
MINI PREMIUM

27㎡

Preinstalled wiring and pipe

Bedrooms

Living room

Kitchen

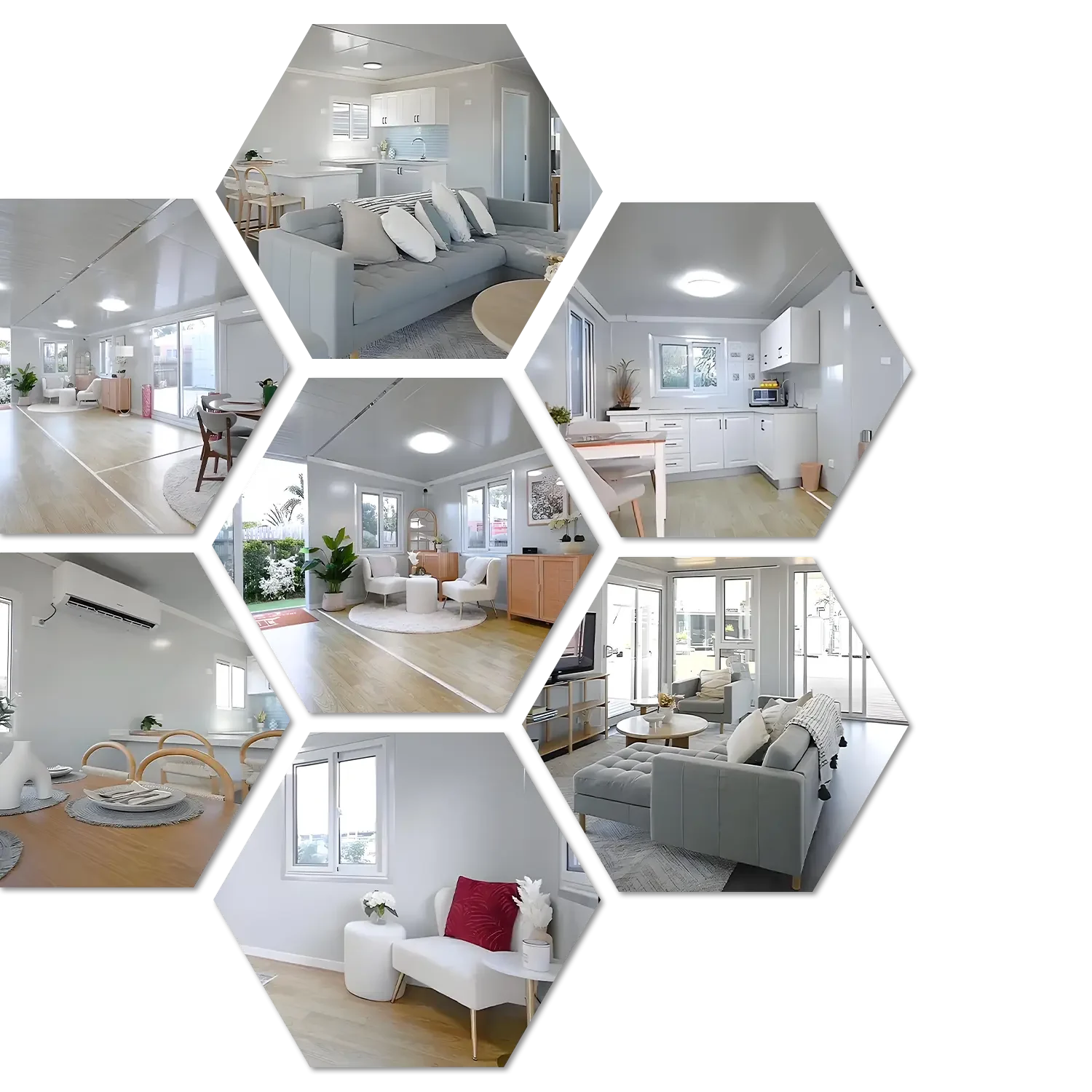
LIVING ROOM
The public areas of container houses are breaking through the traditional framework and being transformed into a different style. If switched to a natural forest style, ad verdant vertical garden can be embedded in the container facade, complemented by natural light and shadow introduced by wooden floors, rattan furniture and skylights,d achieving a breathing dialogue between the city and the jungle.
BEDROOM
We can weave the sleeping area and the working area together to form an efficient and healing micro-living system. If the ultimate space utilization is pursued, the bed can also be designed as an upper and lower combined bed.

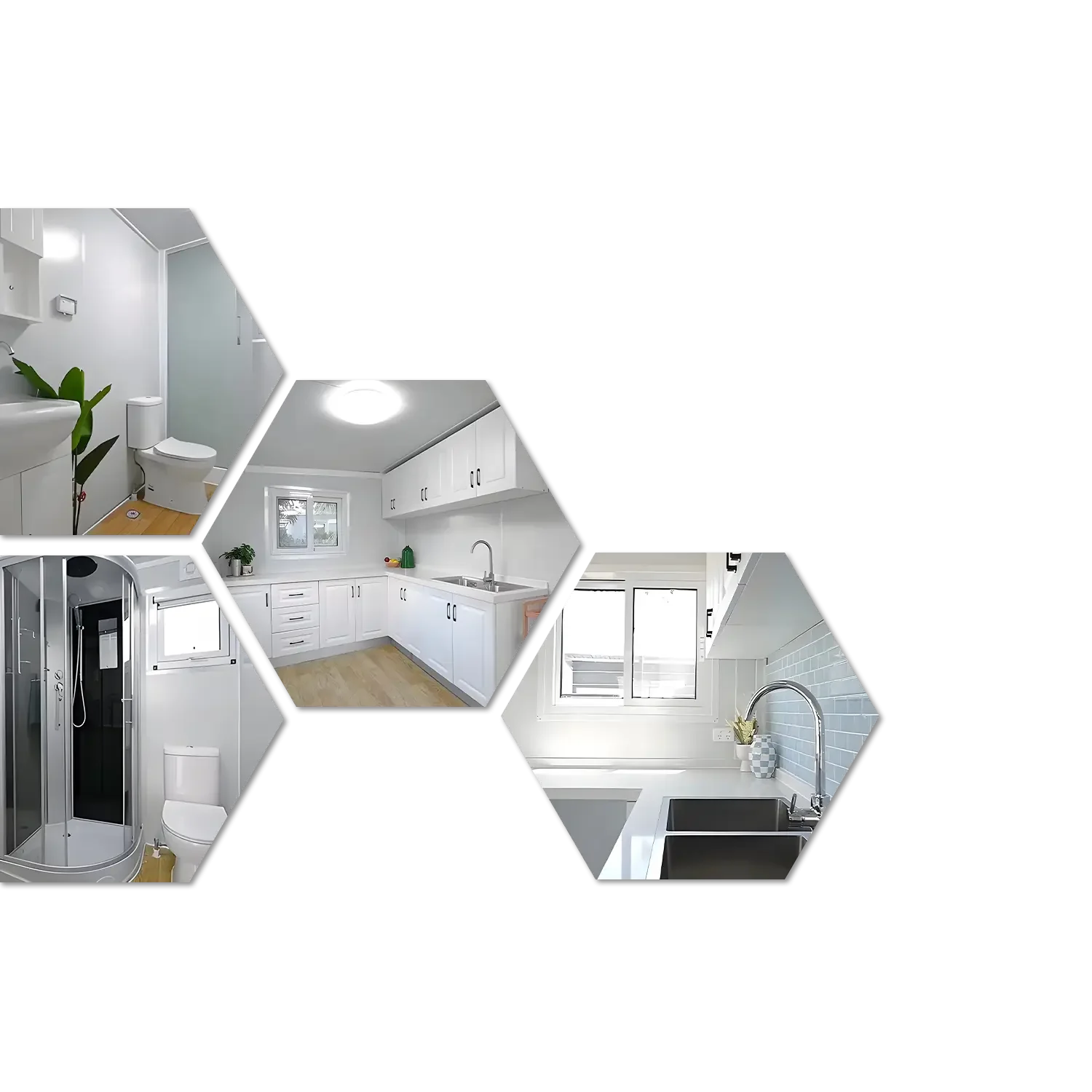
KITCHEN AND BATHROOM
Connect the water pipe and you can enjoy your cooking and bathing time

CUSTOMIZED OPTIONS

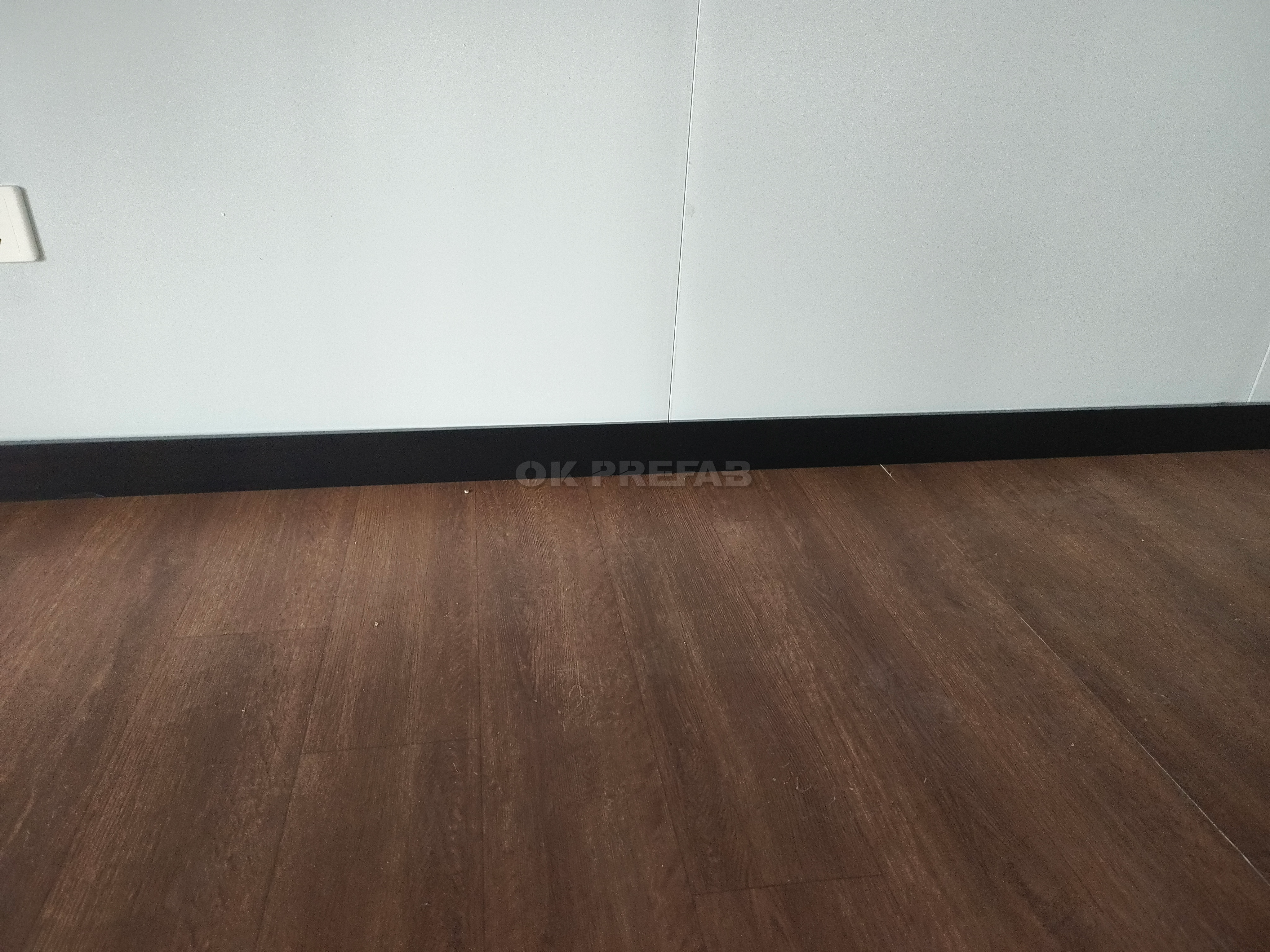


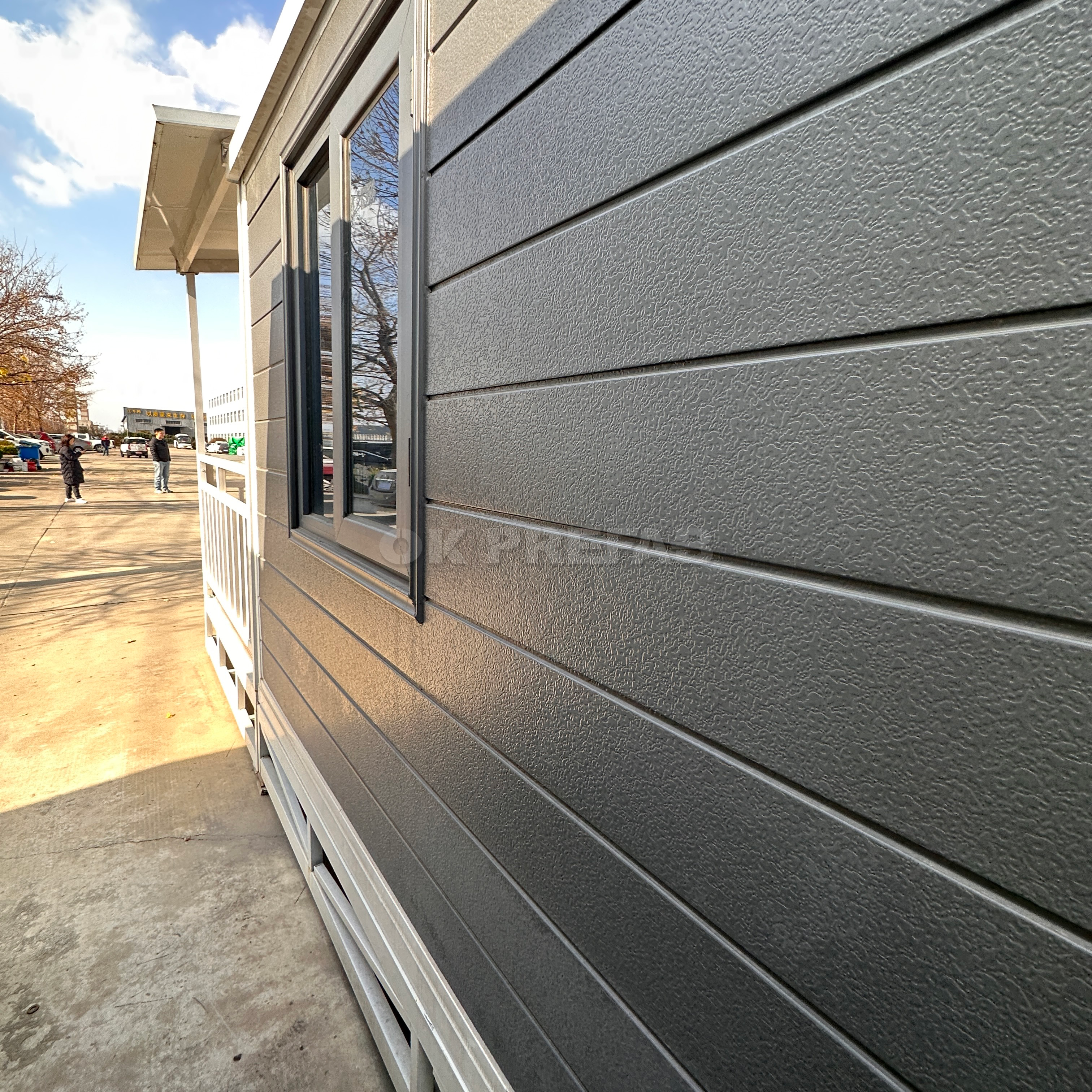
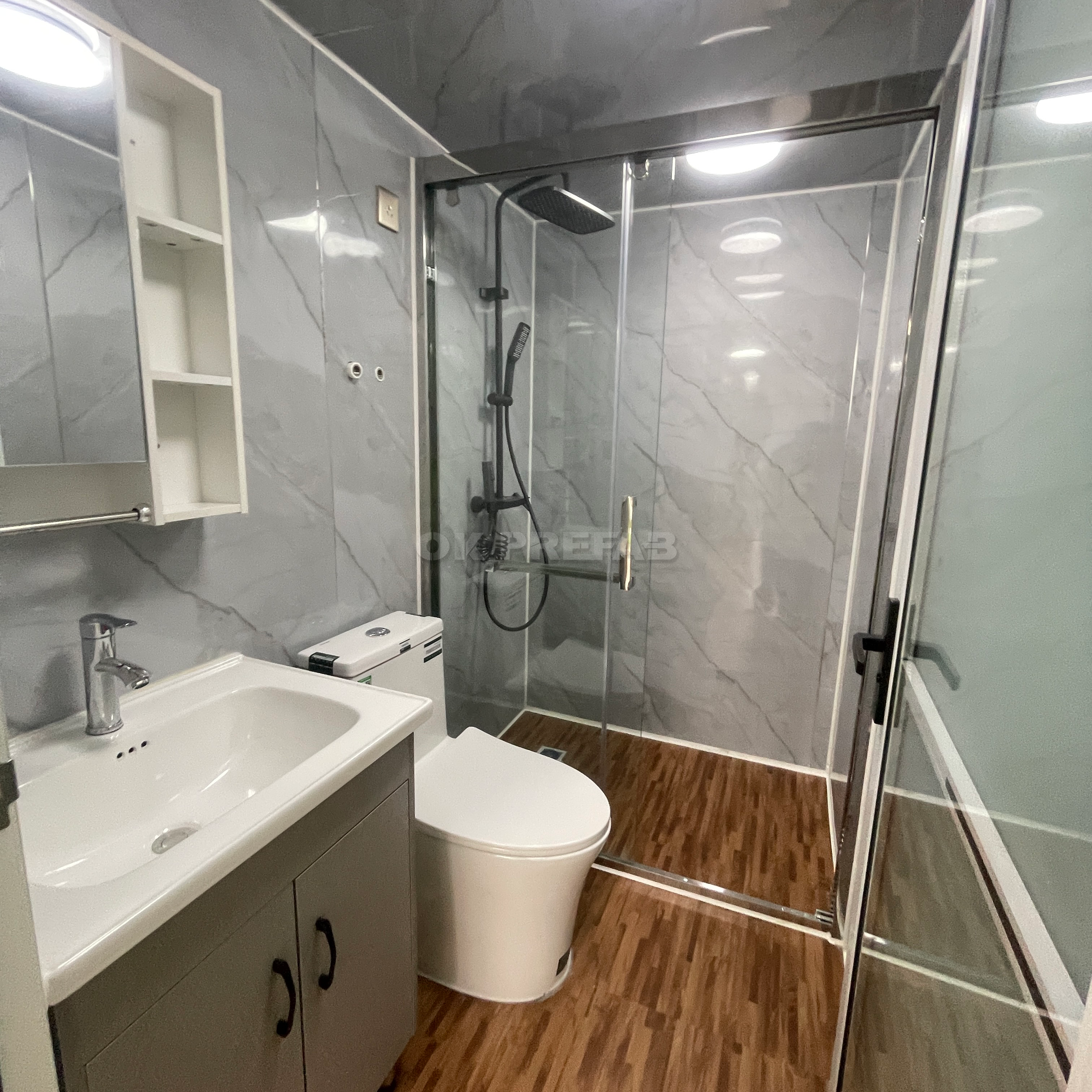
LAYOUT
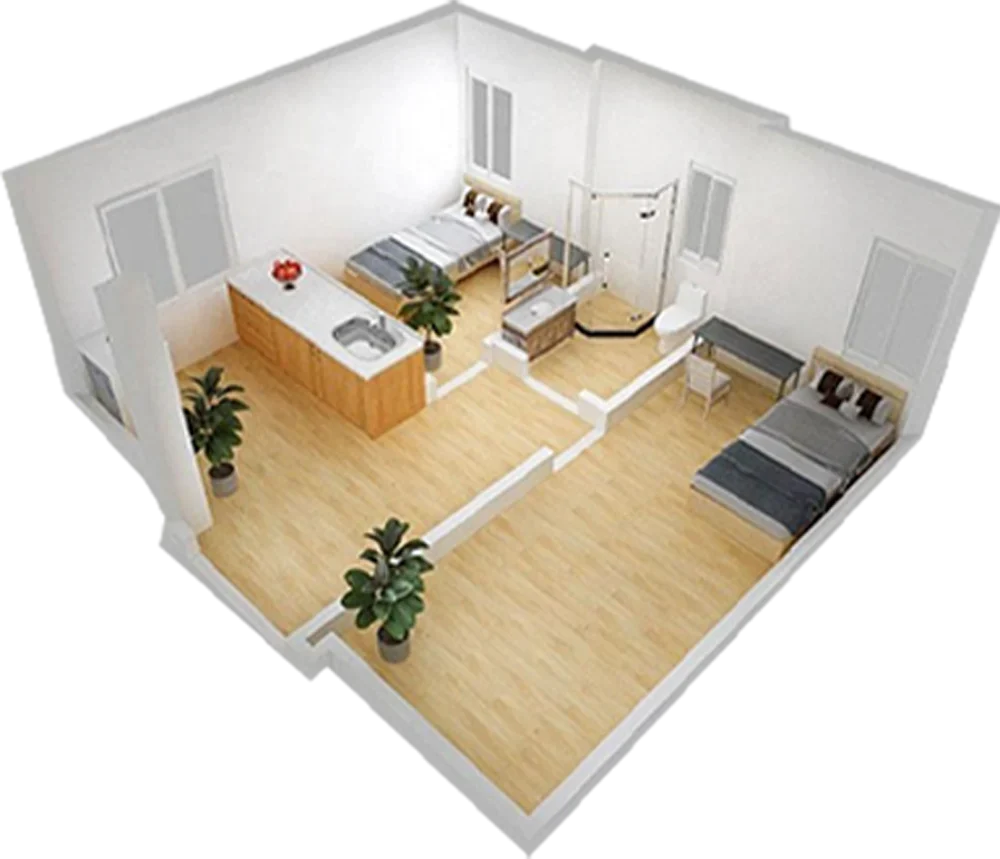
The double-wing spreading container house achieves functional zoning through an innovative partition wall system, and its design ingeniously combines industrial aesthetics with modular concepts. The “double-wing” structure that can be expanded on both sides forms an open space when unfolded, while the dynamic partition system composed of lightweight composite partition walls inside divides the box into customizable functional modules.
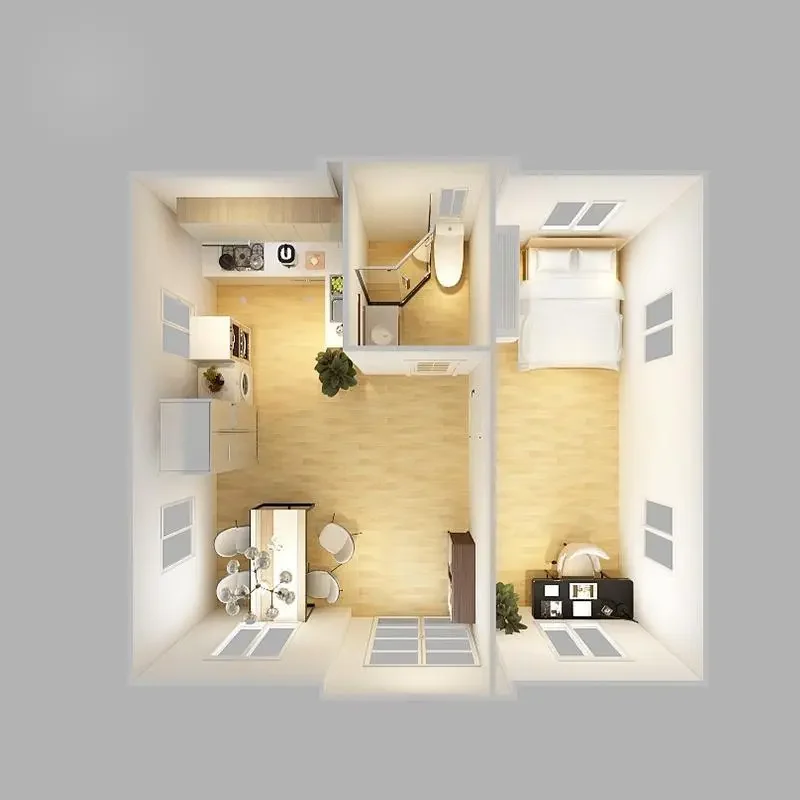
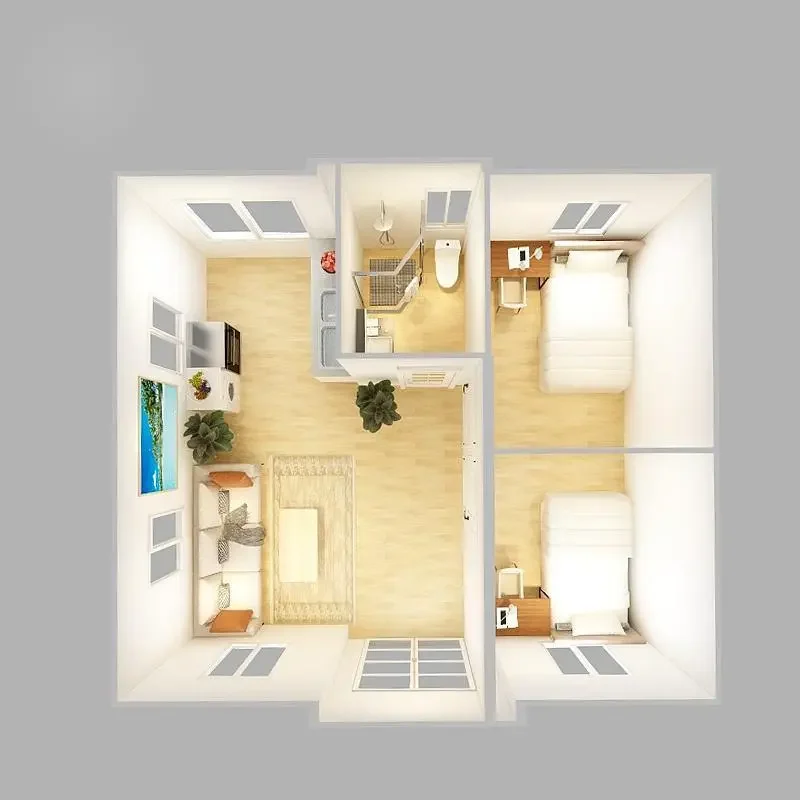
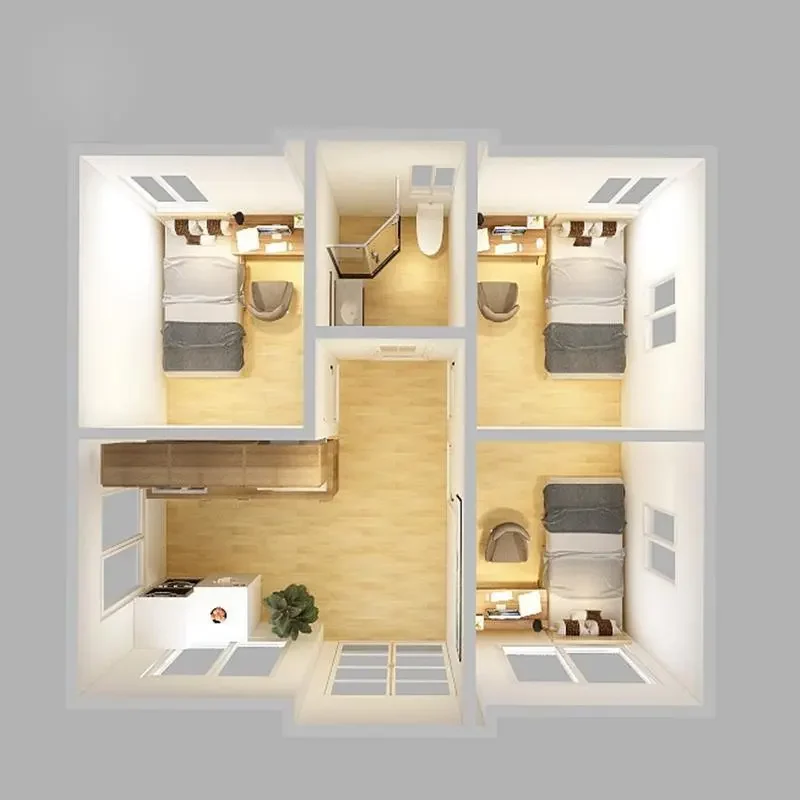
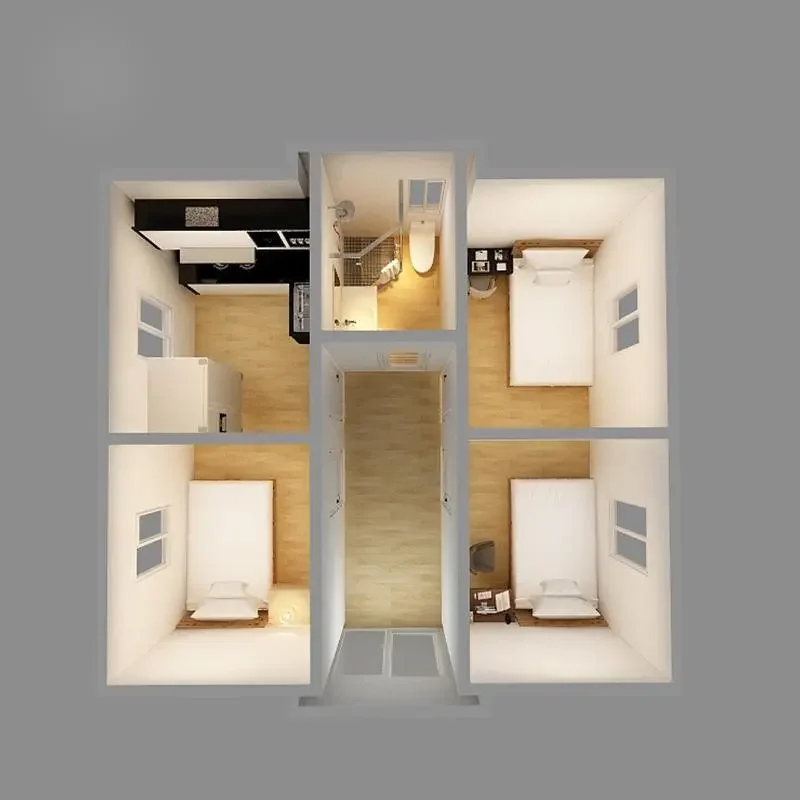
Based on the size of the house, we offer a variety of layout configurations divided into 1 to 6 customizable rooms. These Spaces can adapt to different functional requirements, serving as bedrooms, kitchens, offices, meeting rooms, studies, gathering places, medical isolation single rooms, temporary classrooms, and are tailor-made for specific usage scenarios.
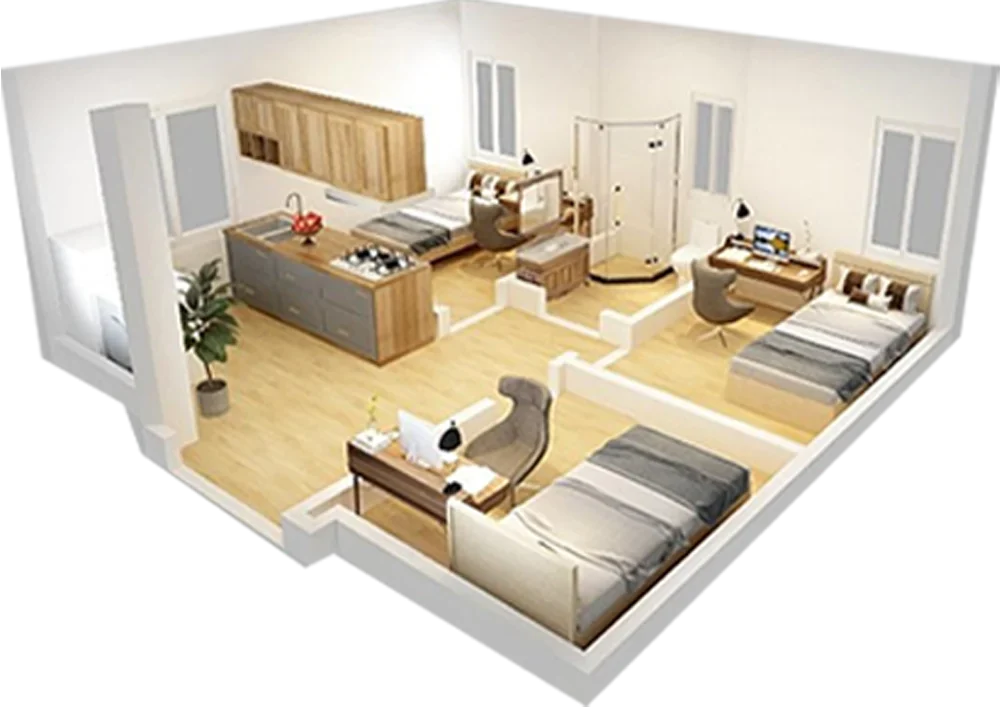
Our Factory
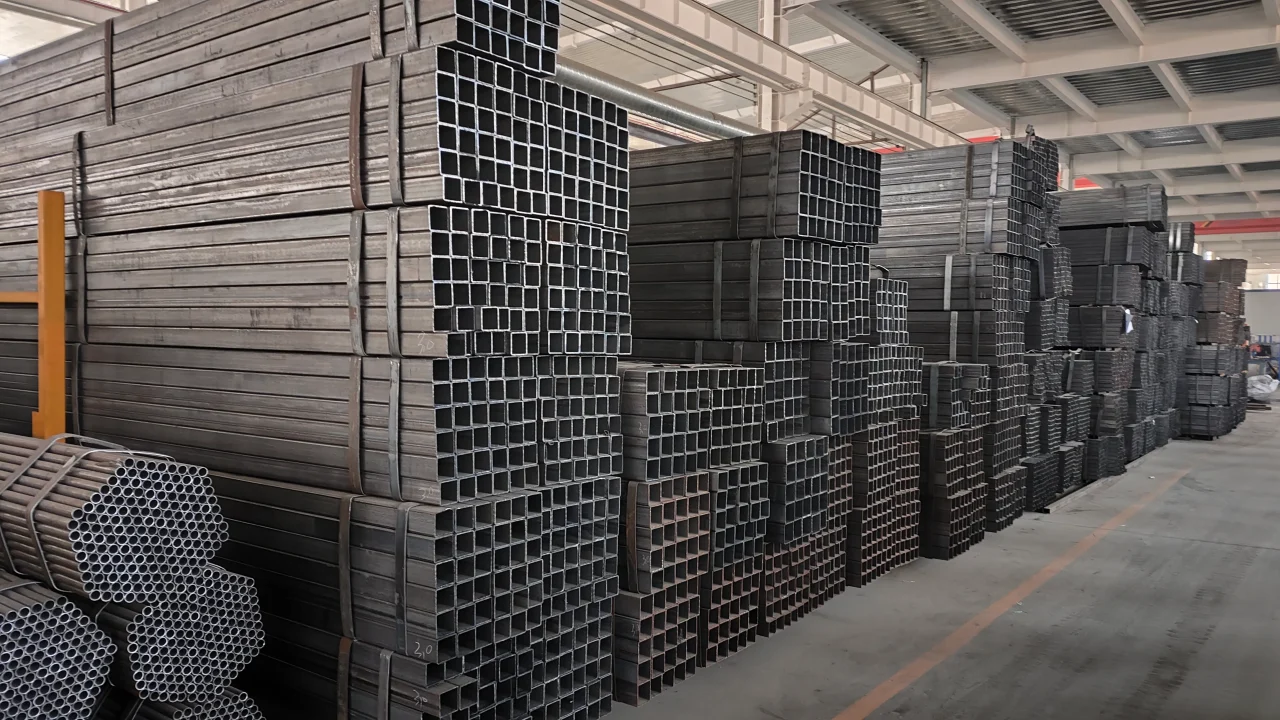
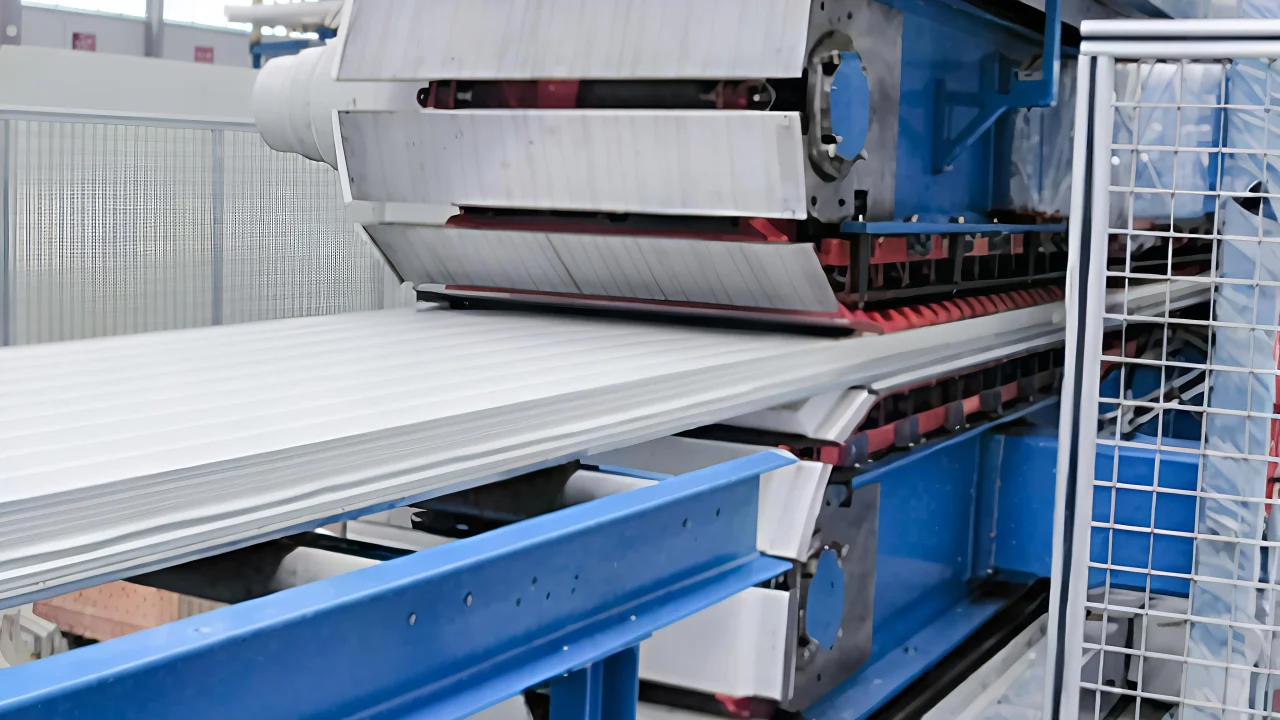
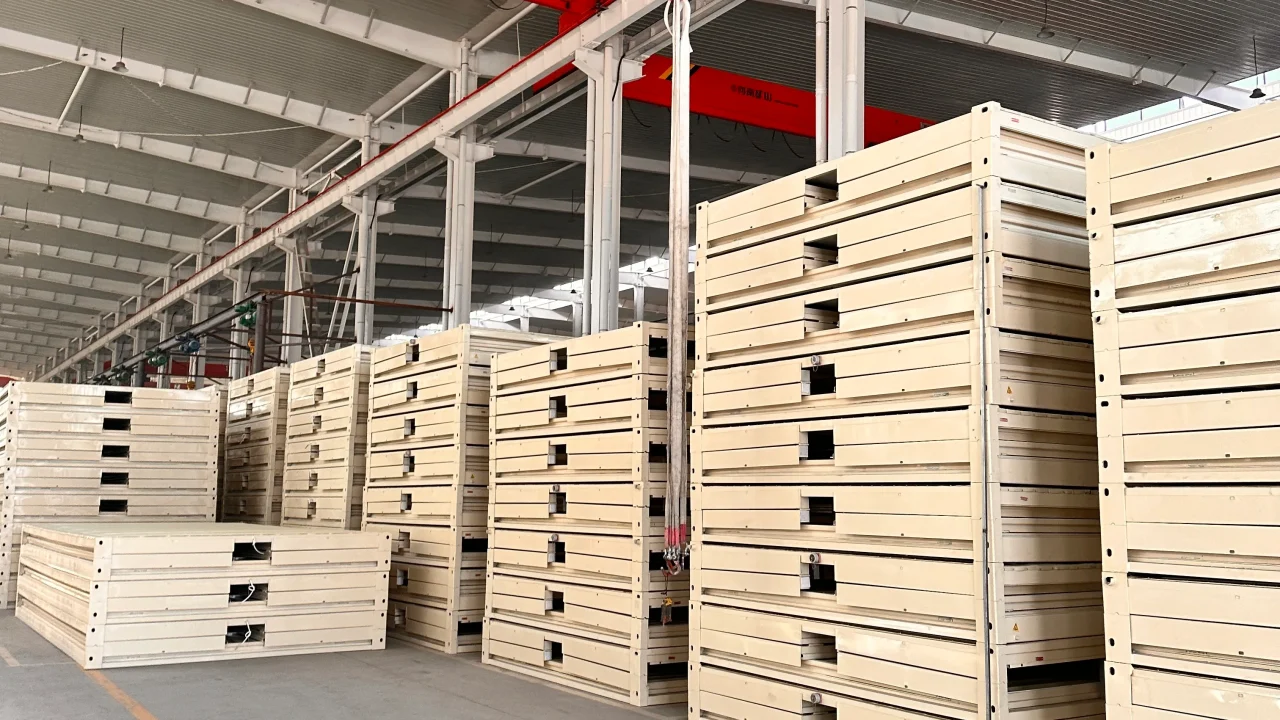
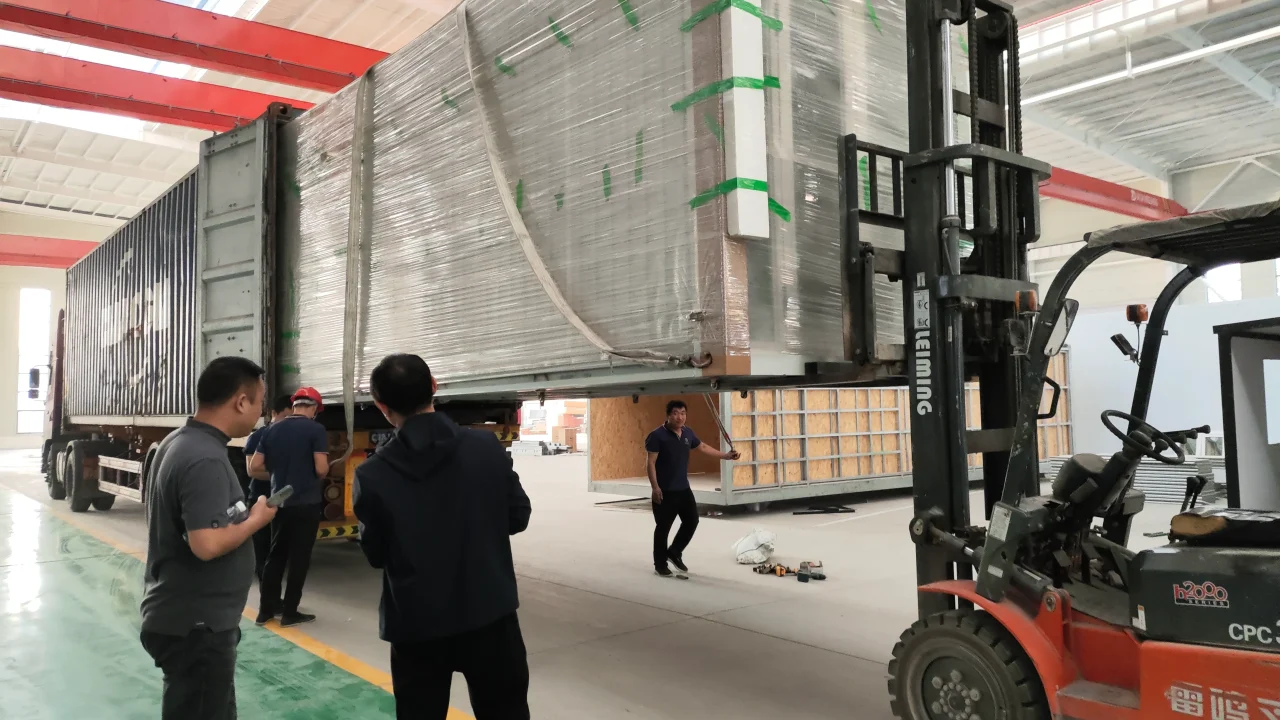
Professional Team
With over 20 years of experience, a container house company has served 100+ container house brands globally. Our team of industry experts is dedicated to delivering top-notch building solutions tailored to your needs.
High efficiency delivery
Factory prefabrication + on-site assembly mode breaks through the traditional time limit. We provide industry-leading delivery efficiency in emergency housing, temporary stores and other scenarios to meet your ultimate demand for timeliness.
Full-cycle service
One-stop service, covering 80% of the world’s countries/regions standard. 24-hour response team, so that you have peace of mind at every step of the consignment.
Quality Assurance
Container structure by ISO international certification, the main body of anti-corrosion and waterproof and anti-seismic process, to ensure that every inch of space can withstand the test of time and the environment.

Q&A
How about your delivery time?
Normally, the delivery time is as follows:
Prefab house: 7-15days,
Con-tainer house:10-15days
Steel structure: 30-35days
Portable Toilet: 5-10days.
What about the Month capacity?
Prefab house: 100,000m2
Container house: 1000units,
Steel structure: 2000tons
Portable Toilet:2000units.
What kind of technical drawings could you provide?
We could provide three-view drawing, 3D picture, blueprint, foundation, plumbing, electrical, communication, fire alarm, installation, furniture and so on.
How to install?
Instruction manual and video will be provided or Online Technical Supportengineers Guide.
Why choose OK PREFAB
We have the competitive price and high quality, we are especially professional in prevent leaking and easy installation, which you can rely on.
